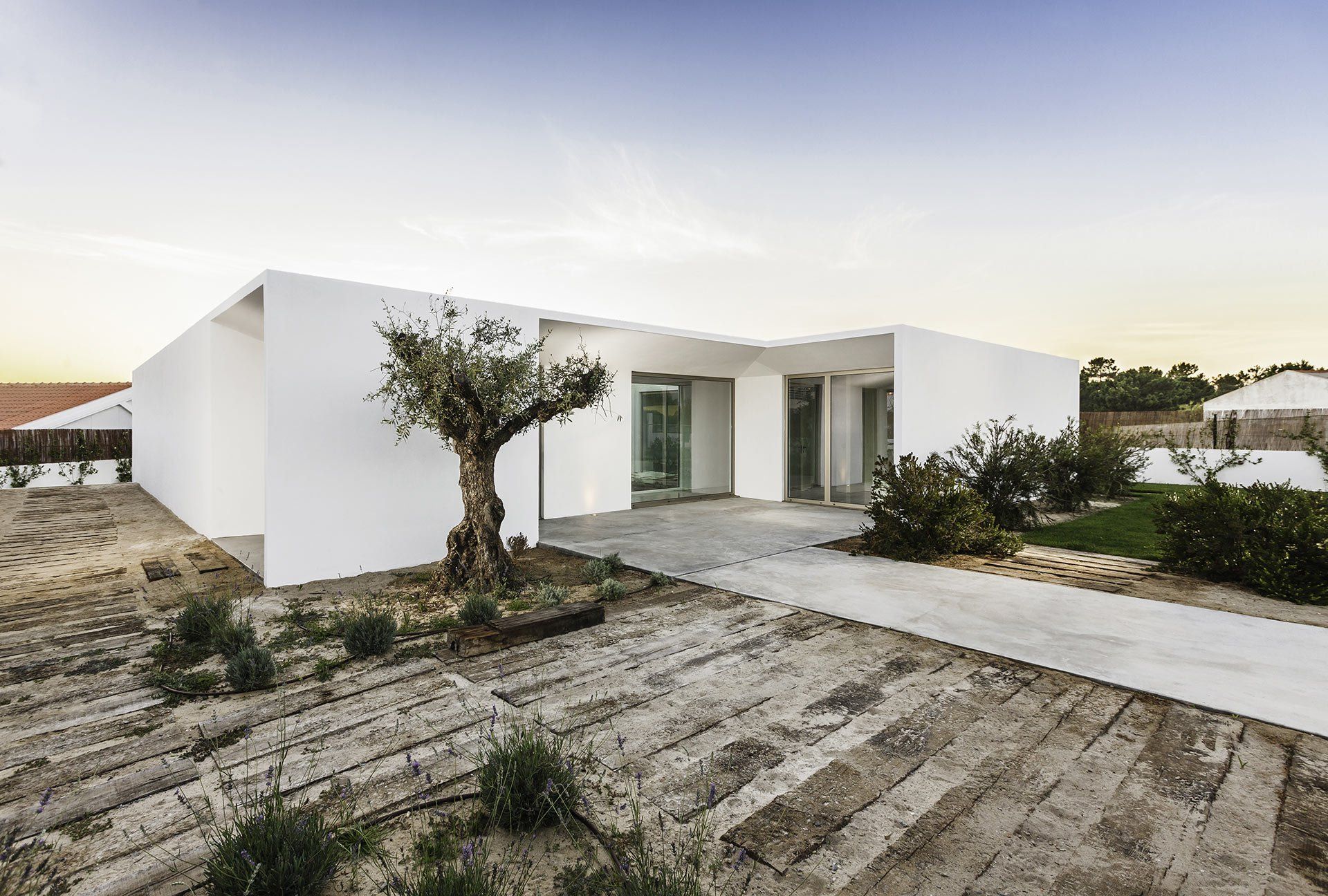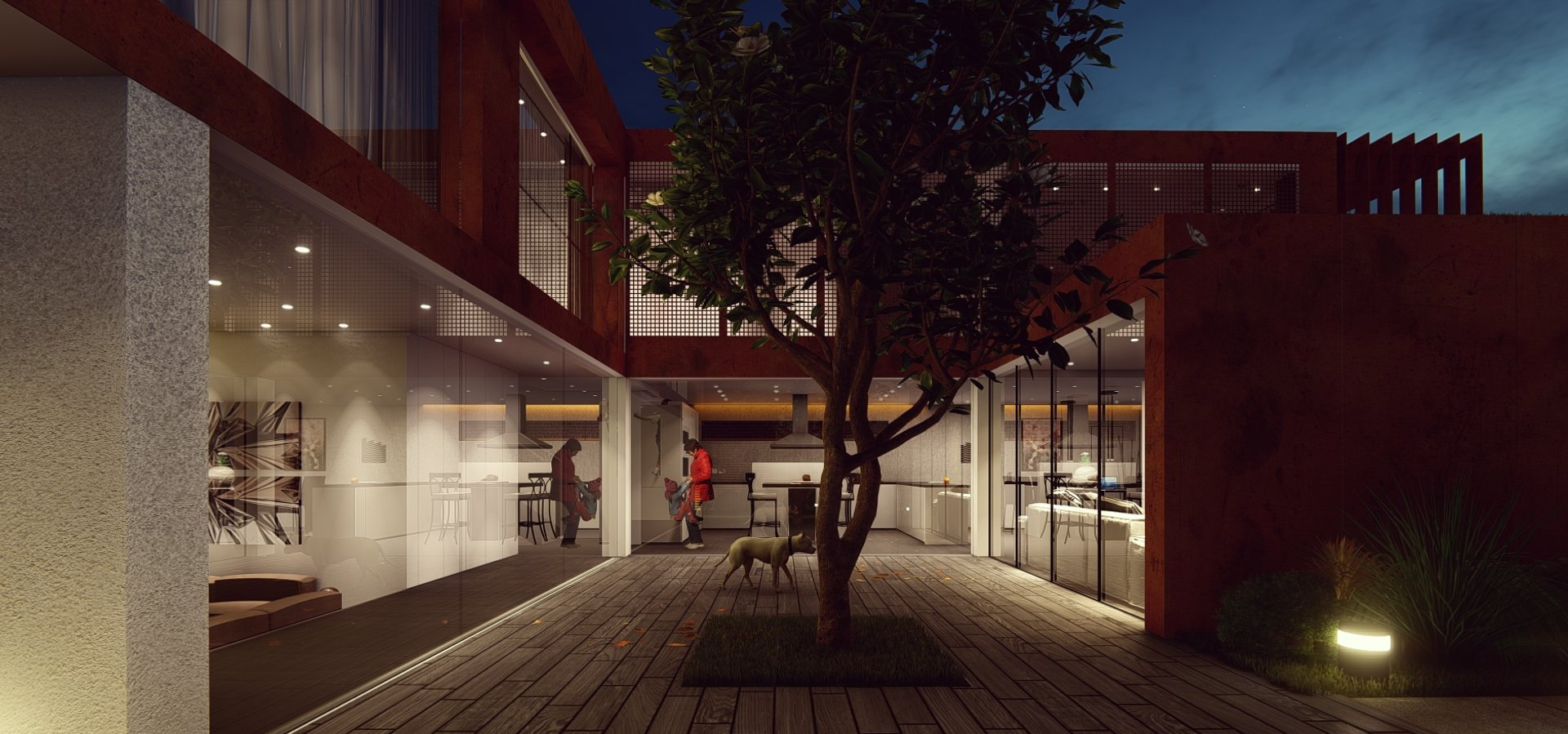Residential
Lagom, Lymm. Cheshire. This project was designed for clients with a very specific brief for a contemporary house using unfinished precast concrete for the whole interior with an emphasis on relaxed Scandi style interiors.
The clients had requested a weathering steel cladding to the house and we worked closely with Locker, a specialist fabricator to achieve the final solution taking into account the need to accommodate the high level of insulation required between the cladding and the external face of precast concrete structure.
The steel was installed untreated and allowed to weather naturally over a period of four months by which time it had gained it's warm natural rusty patina.
Designing for a precast concrete structure requires a significant number of decisions to be made at a very early stage to ensure that electrical and piped services can be successfully integrated into the building.
The orientation of each space was carefully designed to take maximum advantage of sunlight, shading, view and shelter from the noise of the main road nearby.
The considerable proportion of full height glazing demanded that the solid elements of structure had to be super insulated to meet the requirements of the Building Regulations.
There is a substantial basement area under the house that required a temporary flight augured wall to be installed along the boundary of the site to avoid damage to the adjoining neighbour's property.











